Richmond Towne Home Apartments - Apartment Living in Houston, TX
About
Welcome to Richmond Towne Home Apartments
10777 Richmond Ave Houston, TX 77042P: 346-248-3701 TTY: 711
Office Hours
Monday through Friday: 9:30 AM to 5:30 PM. Saturday: 10:00 AM to 5:00 PM. Sunday: Closed.
Experience a grand resort lifestyle at Richmond Towne Home Apartments in Houston’s Westchase District, between the scenic Royal Oaks and Lakeside Country Clubs. Our community offers nature parks with hiking trails for outdoor enthusiasts, while easy freeway access keeps significant shopping, entertainment, and excellent schools just a short drive away. Embrace the beauty and convenience of this exceptional location.
Richmond Towne Home Apartments in Houston, Texas, offers comfort-driven amenities across eight spacious floor plans featuring one or two-bedroom apartments for rent. Each home includes Texas-sized walk-in closets and a washer and dryer to simplify your day. Aspiring chefs will love the modern kitchens with breakfast bars, stainless steel appliances, and convenient pantries.
We continually strive to provide the best environment for our residents and are undergoing renovations you’ll love upon completion! We welcome your pets with free pet treats, pet waste stations, and two pet parks for frolicking and fun. Stay active with our state-of-the-art fitness center and shimmering swimming pool—call us today to begin your extraordinary new lifestyle at Richmond Towne Home Apartments in Houston, TX!
🚗Each home at Richmond Towne Homes includes an attached private garage!🚗Floor Plans
1 Bedroom Floor Plan
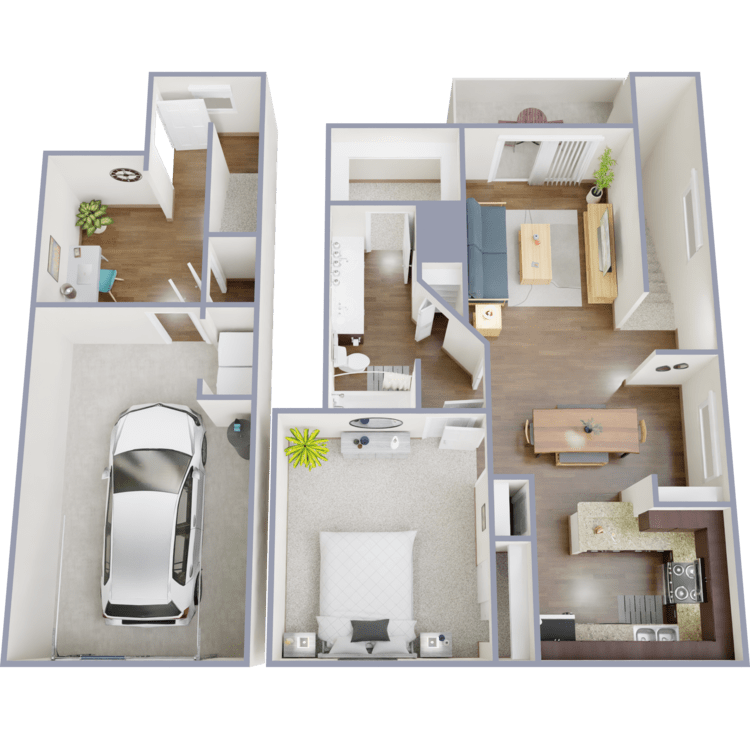
A3
Details
- Beds: 1 Bedroom
- Baths: 1
- Square Feet: 996
- Rent: Base Rent $1705
- Deposit: Call for details.
Floor Plan Amenities
- 2-inch Faux Wood Blinds
- 9-foot Ceilings
- Attached Garages on EVERY HOME!
- Breakfast Bar
- Ceiling Fans
- Den
- Pantry
- Stainless Steel Appliances
- Texas-sized Walk-in Closets
- Townhome
- Washer and Dryer in Home
* In Select Apartment Homes
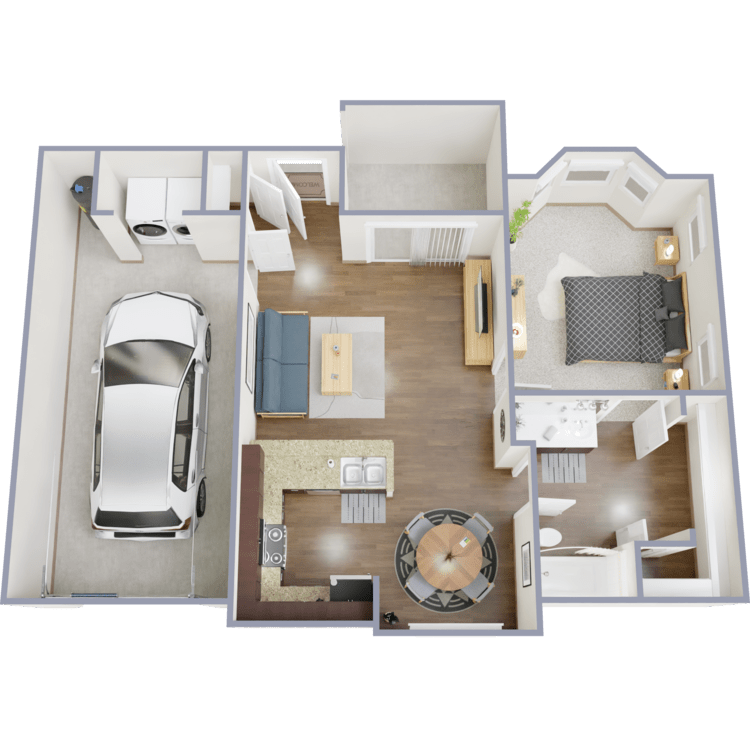
A1R
Details
- Beds: 1 Bedroom
- Baths: 1
- Square Feet: 625
- Rent: Base Rent $1472
- Deposit: Call for details.
Floor Plan Amenities
- 2-inch Faux Wood Blinds
- 9-foot Ceilings
- Attached Garages on EVERY HOME!
- Breakfast Bar
- Ceiling Fans
- Pantry
- Stainless Steel Appliances
- Texas-sized Walk-in Closets
- Washer and Dryer in Home
* In Select Apartment Homes
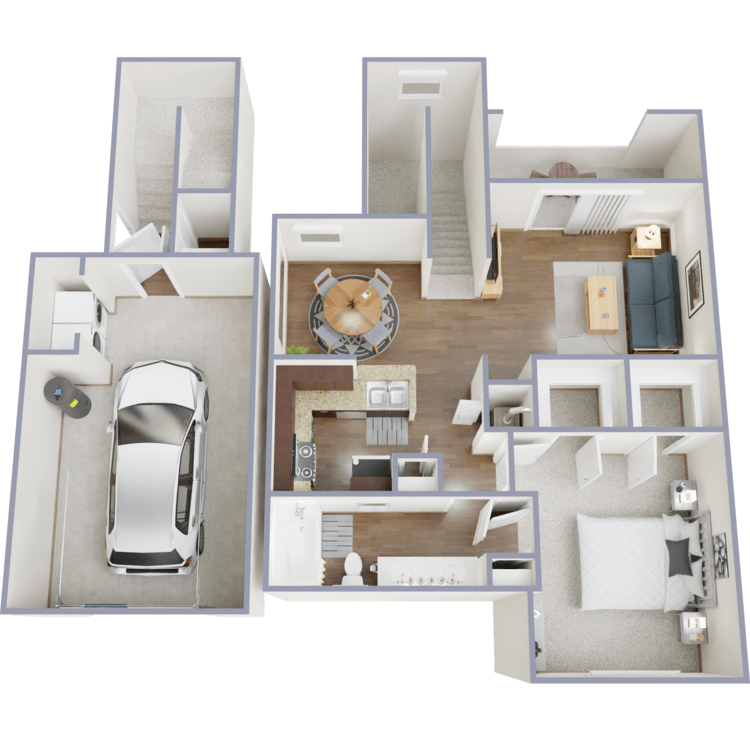
A2
Details
- Beds: 1 Bedroom
- Baths: 1
- Square Feet: 801
- Rent: Base Rent $1602
- Deposit: Call for details.
Floor Plan Amenities
- 2-inch Faux Wood Blinds
- 9-foot Ceilings
- Attached Garages on EVERY HOME!
- Breakfast Bar
- Ceiling Fans
- Pantry
- Stainless Steel Appliances
- Texas-sized Walk-in Closets
- Washer and Dryer in Home
* In Select Apartment Homes
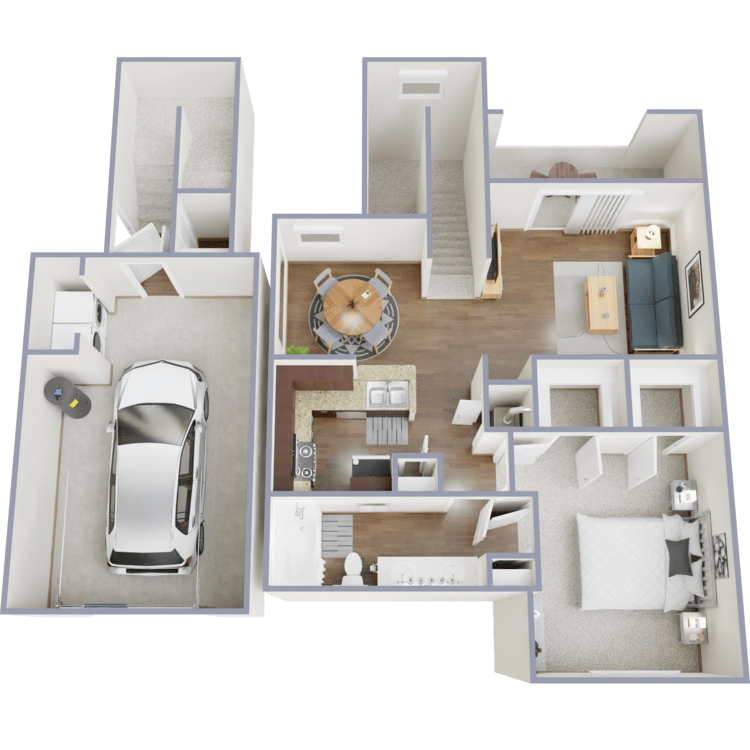
A2R
Details
- Beds: 1 Bedroom
- Baths: 1
- Square Feet: 801
- Rent: Base Rent $1623
- Deposit: Call for details.
Floor Plan Amenities
- 2-inch Faux Wood Blinds
- 9-foot Ceilings
- Attached Garages on EVERY HOME!
- Breakfast Bar
- Ceiling Fans
- Pantry
- Stainless Steel Appliances
- Texas-sized Walk-in Closets
- Washer and Dryer in Home
* In Select Apartment Homes
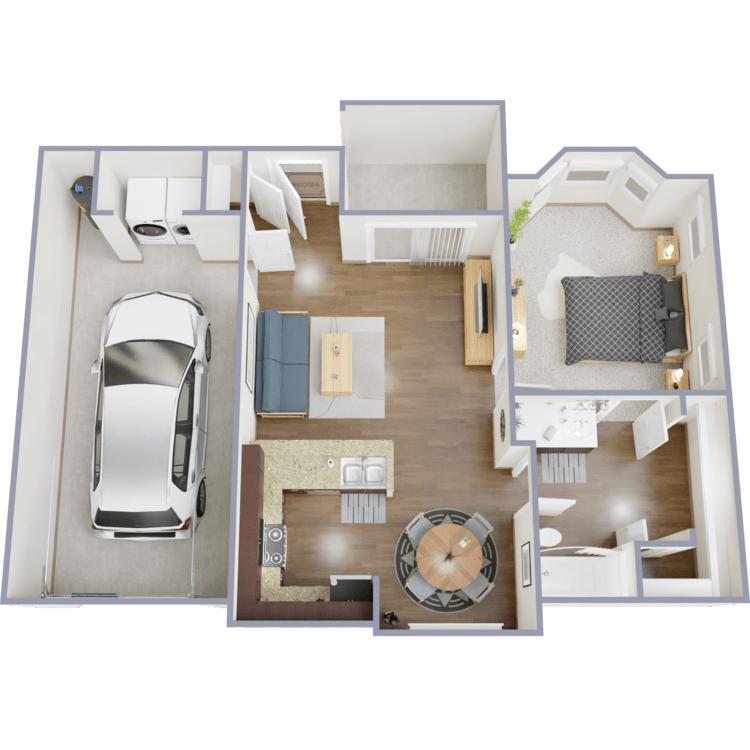
A1
Details
- Beds: 1 Bedroom
- Baths: 1
- Square Feet: 625
- Rent: Base Rent $1458
- Deposit: Call for details.
Floor Plan Amenities
- 2-inch Faux Wood Blinds
- 9-foot Ceilings
- Attached Garages on EVERY HOME!
- Breakfast Bar
- Ceiling Fans
- Pantry
- Stainless Steel Appliances
- Texas-sized Walk-in Closets
- Washer and Dryer in Home
* In Select Apartment Homes
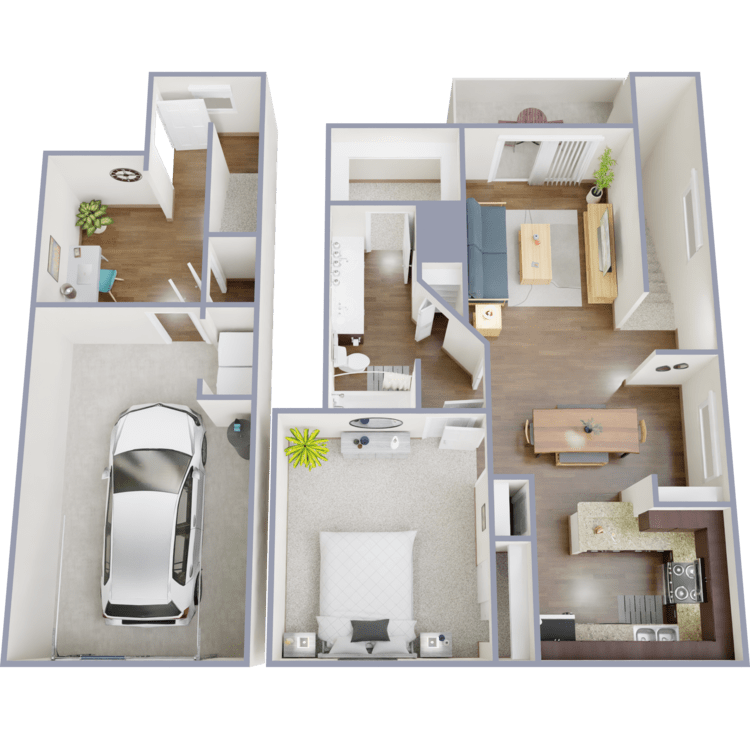
A3R
Details
- Beds: 1 Bedroom
- Baths: 1
- Square Feet: 996
- Rent: Base Rent $1713
- Deposit: Call for details.
Floor Plan Amenities
- 2-inch Faux Wood Blinds
- 9-foot Ceilings
- Attached Garages on EVERY HOME!
- Breakfast Bar
- Ceiling Fans
- Den
- Pantry
- Stainless Steel Appliances
- Texas-sized Walk-in Closets
- Townhome
- Washer and Dryer in Home
* In Select Apartment Homes
2 Bedroom Floor Plan
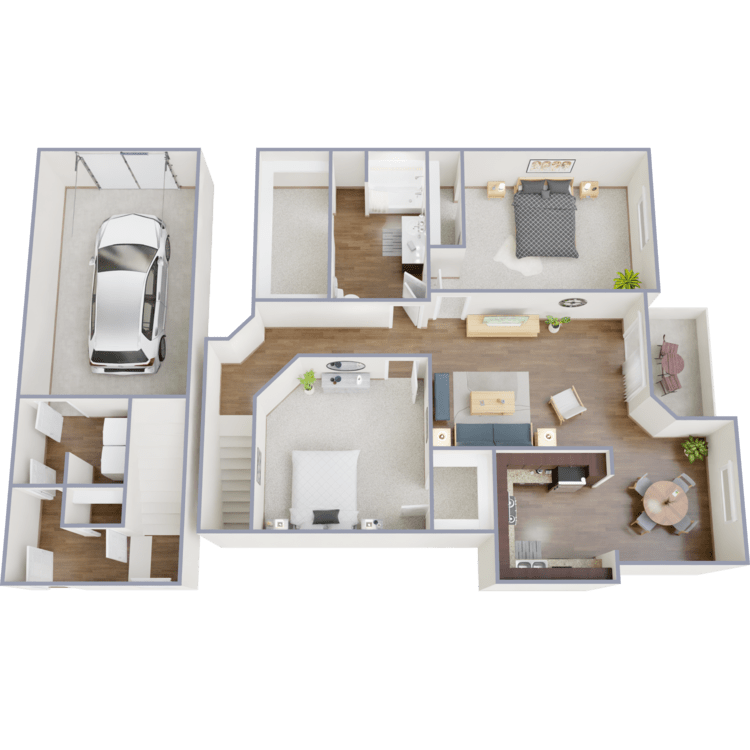
B2
Details
- Beds: 2 Bedrooms
- Baths: 1
- Square Feet: 1143
- Rent: Base Rent $1785
- Deposit: Call for details.
Floor Plan Amenities
- 2-inch Faux Wood Blinds
- 9-foot Ceilings
- Attached Garages on EVERY HOME!
- Breakfast Bar
- Ceiling Fans
- Pantry
- Stainless Steel Appliances
- Texas-sized Walk-in Closets
- Townhome
- Washer and Dryer in Home
* In Select Apartment Homes
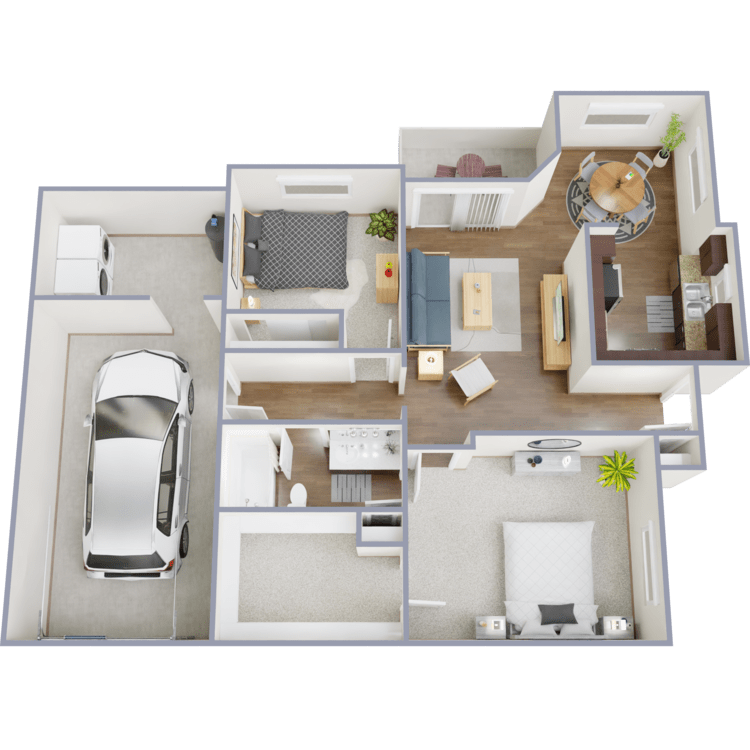
B1R
Details
- Beds: 2 Bedrooms
- Baths: 1
- Square Feet: 946
- Rent: Base Rent $1866
- Deposit: Call for details.
Floor Plan Amenities
- 2-inch Faux Wood Blinds
- 9-foot Ceilings
- Attached Garages on EVERY HOME!
- Breakfast Bar
- Ceiling Fans
- Pantry
- Stainless Steel Appliances
- Texas-sized Walk-in Closets
- Washer and Dryer in Home
* In Select Apartment Homes
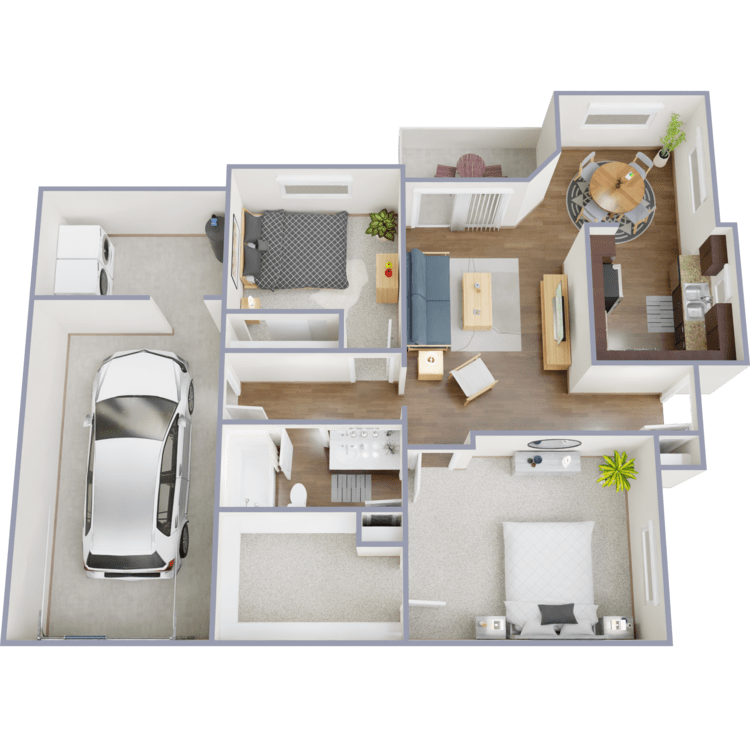
B1
Details
- Beds: 2 Bedrooms
- Baths: 1
- Square Feet: 946
- Rent: Base Rent $1842
- Deposit: Call for details.
Floor Plan Amenities
- 2-inch Faux Wood Blinds
- 9-foot Ceilings
- Attached Garages on EVERY HOME!
- Breakfast Bar
- Ceiling Fans
- Pantry
- Stainless Steel Appliances
- Texas-sized Walk-in Closets
- Washer and Dryer in Home
* In Select Apartment Homes
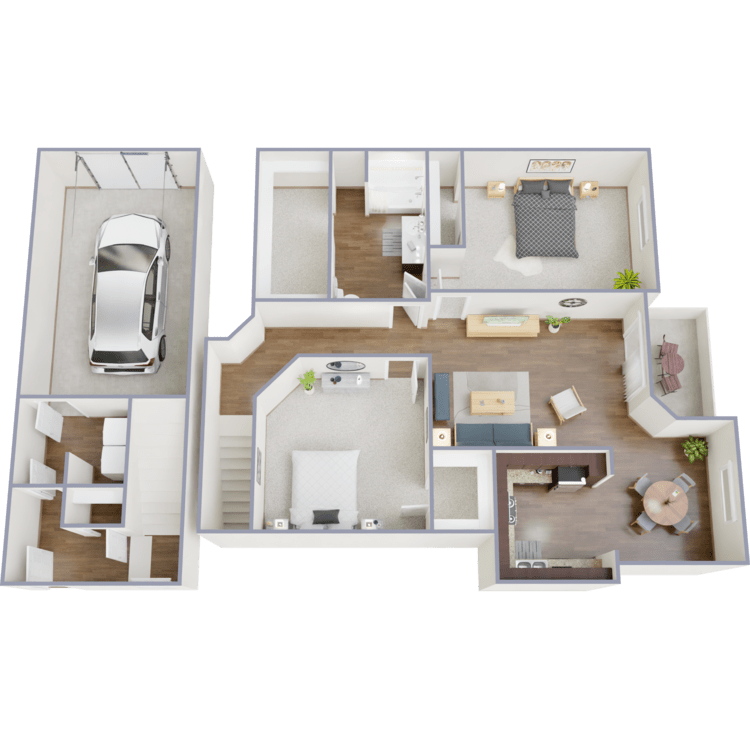
B2R
Details
- Beds: 2 Bedrooms
- Baths: 1
- Square Feet: 1143
- Rent: Base Rent $1835
- Deposit: Call for details.
Floor Plan Amenities
- 2-inch Faux Wood Blinds
- 9-foot Ceilings
- Attached Garages on EVERY HOME!
- Breakfast Bar
- Ceiling Fans
- Pantry
- Stainless Steel Appliances
- Texas-sized Walk-in Closets
- Townhome
- Washer and Dryer in Home
* In Select Apartment Homes
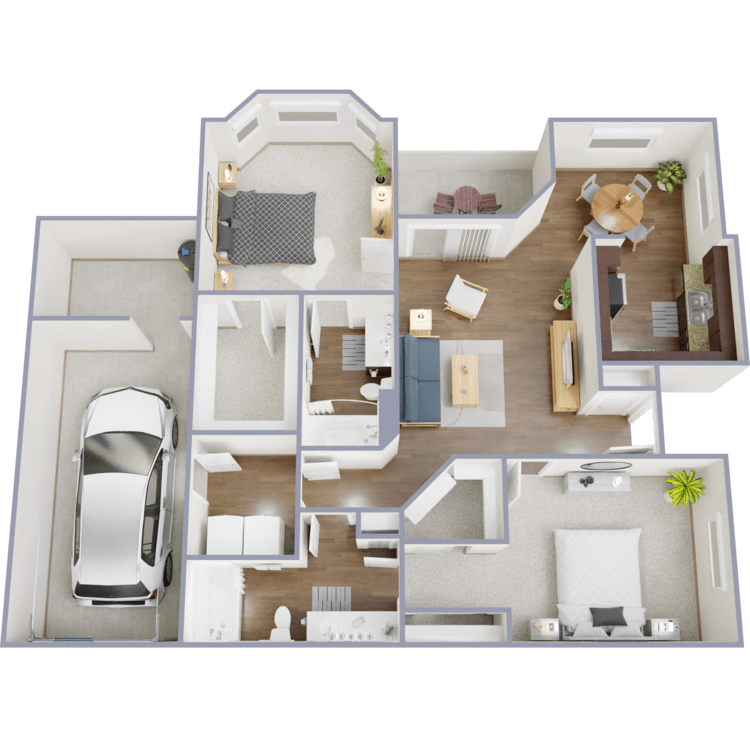
B3
Details
- Beds: 2 Bedrooms
- Baths: 2
- Square Feet: 1117
- Rent: Base Rent $1930
- Deposit: Call for details.
Floor Plan Amenities
- 2-inch Faux Wood Blinds
- 9-foot Ceilings
- Attached Garages on EVERY HOME!
- Breakfast Bar
- Ceiling Fans
- Pantry
- Stainless Steel Appliances
- Texas-sized Walk-in Closets
- Washer and Dryer in Home
* In Select Apartment Homes
Floor Plan Photos
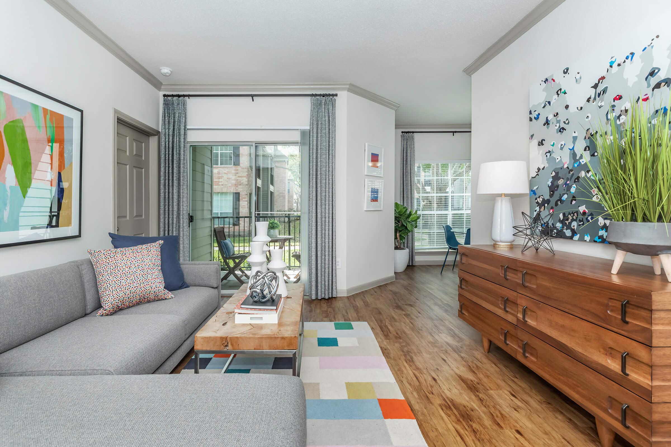
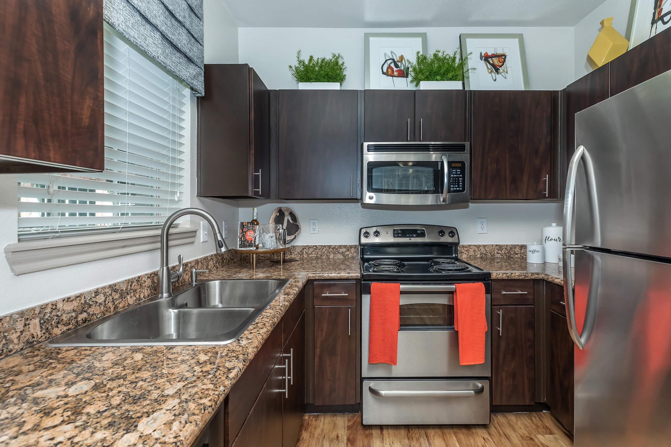
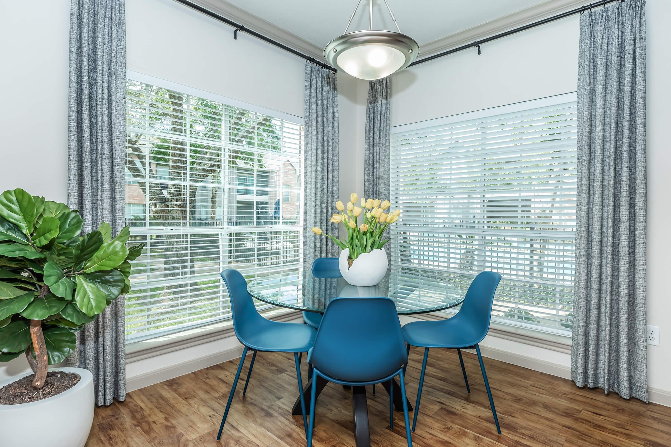
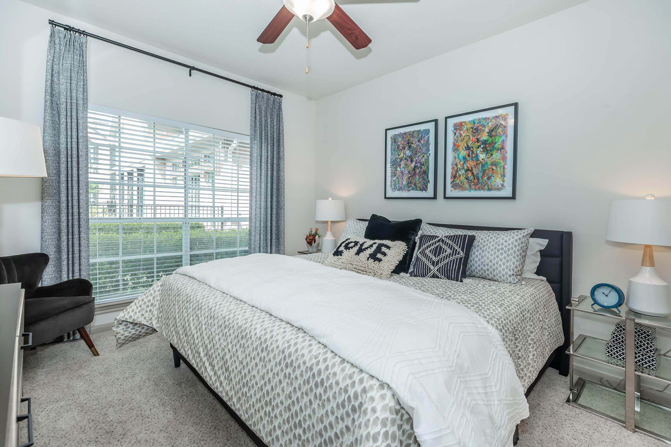
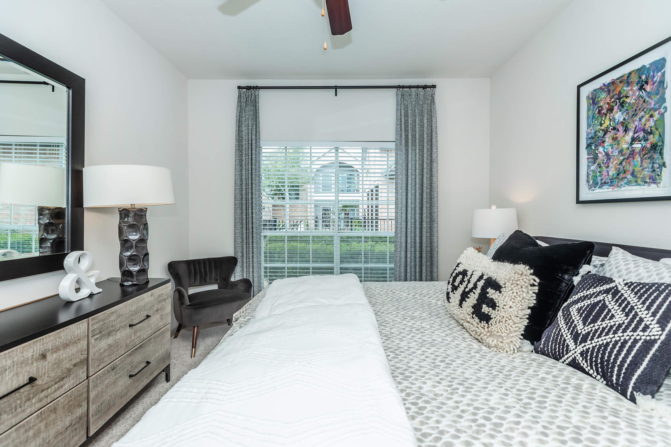
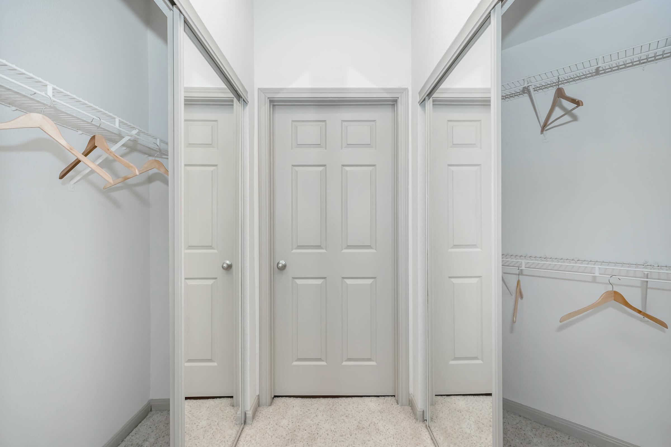
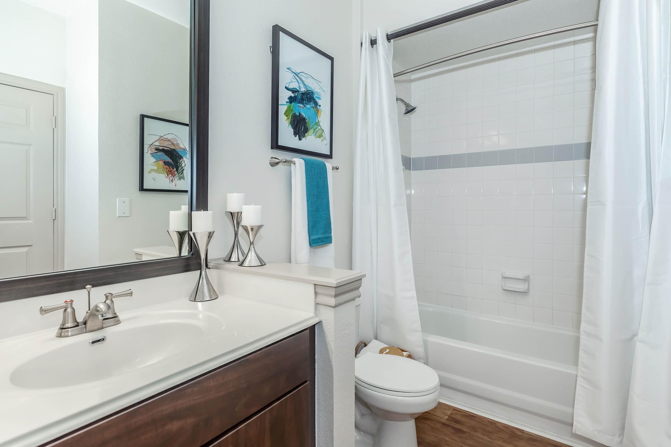
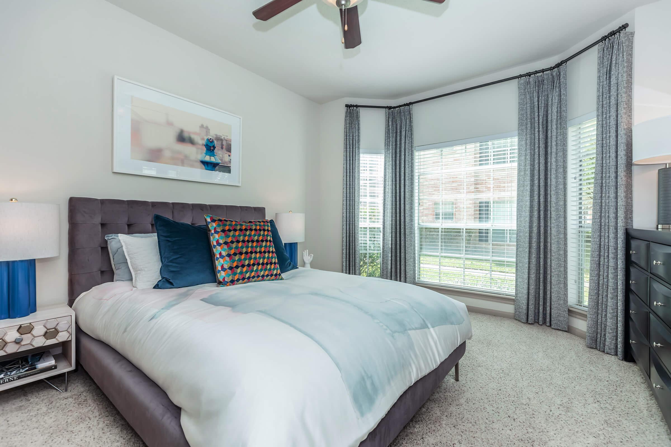
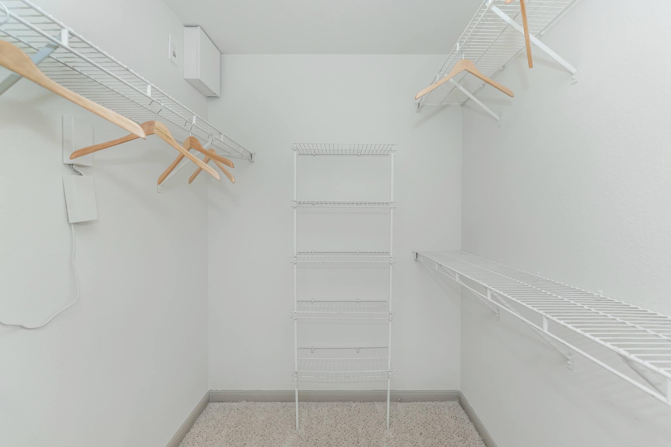
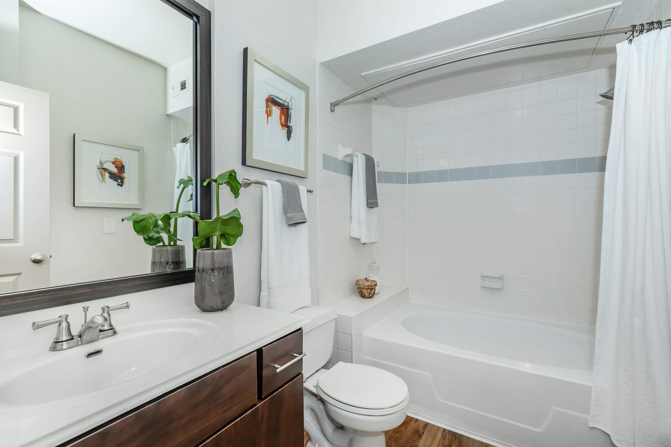
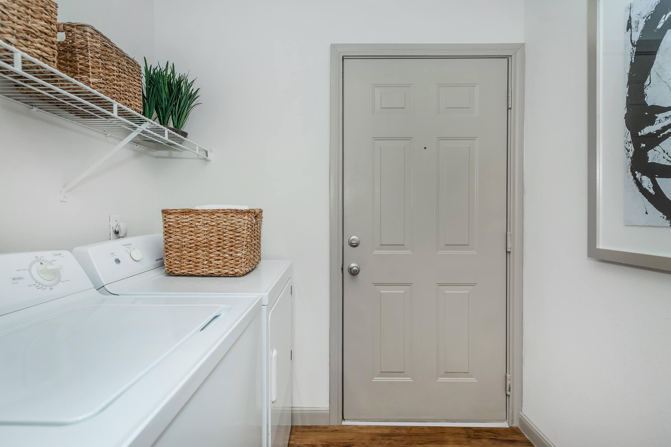
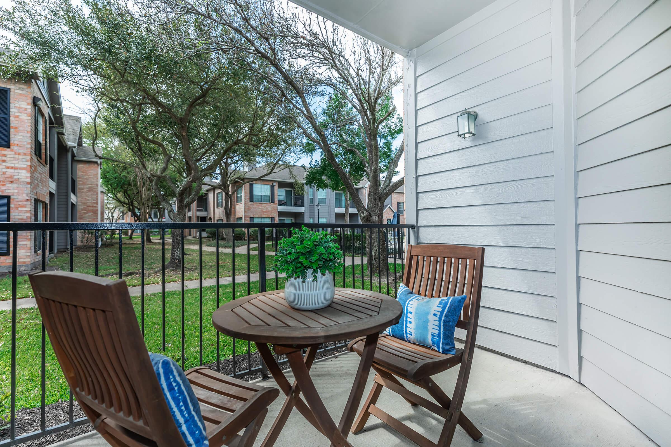
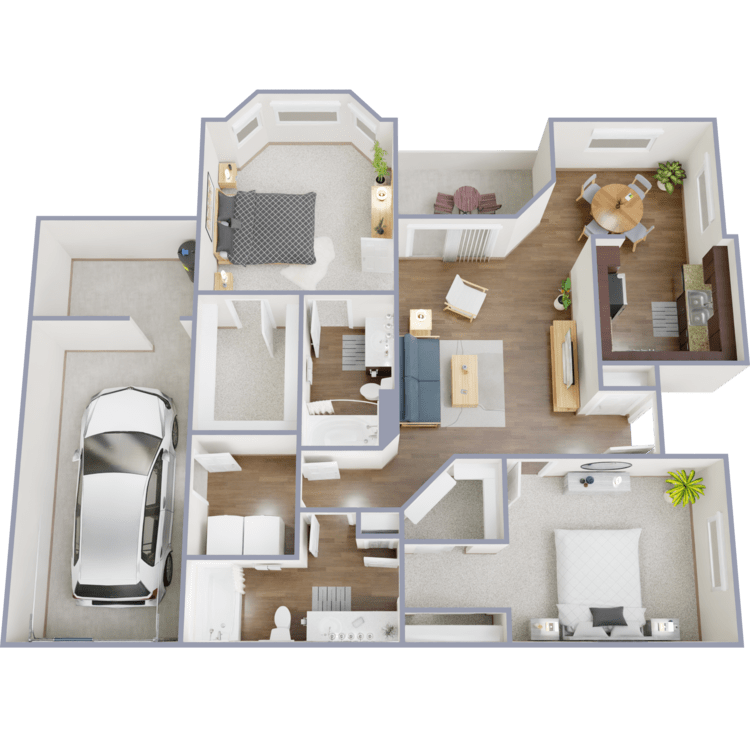
B3R
Details
- Beds: 2 Bedrooms
- Baths: 2
- Square Feet: 1117
- Rent: Base Rent $1993
- Deposit: Call for details.
Floor Plan Amenities
- 2-inch Faux Wood Blinds
- 9-foot Ceilings
- Attached Garages on EVERY HOME!
- Breakfast Bar
- Ceiling Fans
- Pantry
- Stainless Steel Appliances
- Texas-sized Walk-in Closets
- Washer and Dryer in Home
* In Select Apartment Homes
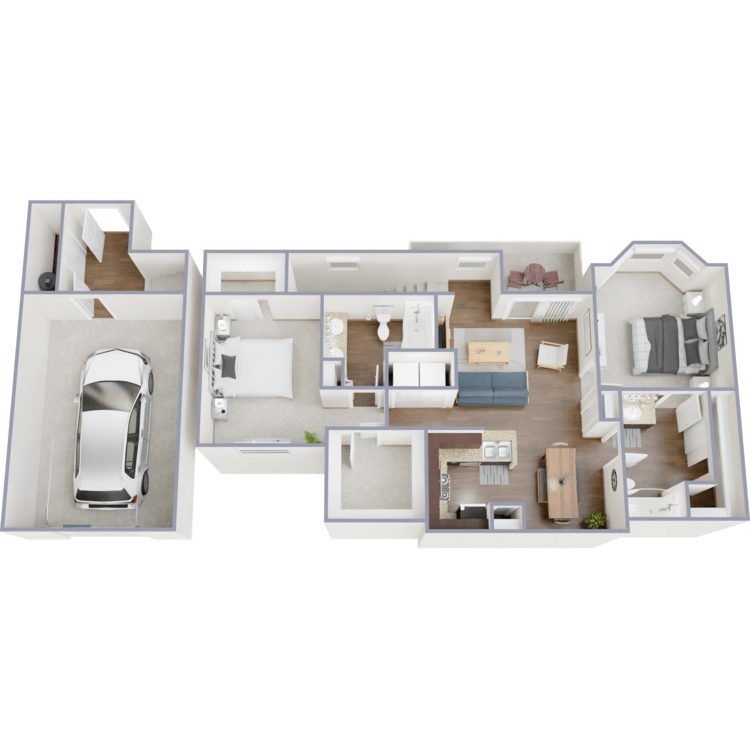
B4
Details
- Beds: 2 Bedrooms
- Baths: 2
- Square Feet: 1148
- Rent: Base Rent $1895
- Deposit: Call for details.
Floor Plan Amenities
- 2-inch Faux Wood Blinds
- 9-foot Ceilings
- Attached Garages on EVERY HOME!
- Breakfast Bar
- Ceiling Fans
- Pantry
- Stainless Steel Appliances
- Texas-sized Walk-in Closets
- Townhome
- Washer and Dryer in Home
* In Select Apartment Homes
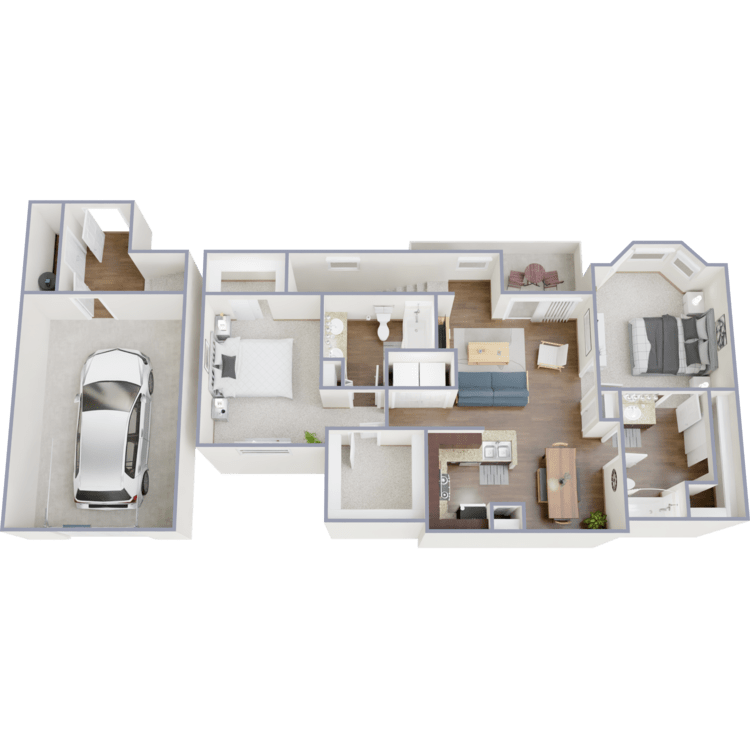
B4R
Details
- Beds: 2 Bedrooms
- Baths: 2
- Square Feet: 1148
- Rent: Base Rent $1813
- Deposit: Call for details.
Floor Plan Amenities
- 2-inch Faux Wood Blinds
- 9-foot Ceilings
- Attached Garages on EVERY HOME!
- Breakfast Bar
- Ceiling Fans
- Pantry
- Stainless Steel Appliances
- Texas-sized Walk-in Closets
- Townhome
- Washer and Dryer in Home
* In Select Apartment Homes
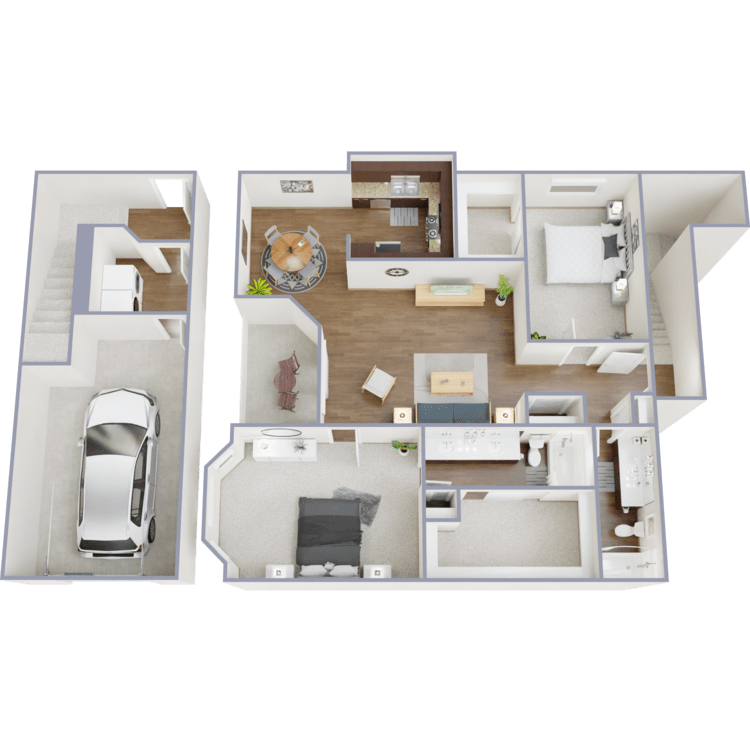
B5
Details
- Beds: 2 Bedrooms
- Baths: 2
- Square Feet: 1325
- Rent: Base Rent $1975
- Deposit: Call for details.
Floor Plan Amenities
- 2-inch Faux Wood Blinds
- 9-foot Ceilings
- Attached Garages on EVERY HOME!
- Breakfast Bar
- Ceiling Fans
- Pantry
- Stainless Steel Appliances
- Texas-sized Walk-in Closets
- Townhome
- Washer and Dryer in Home
* In Select Apartment Homes
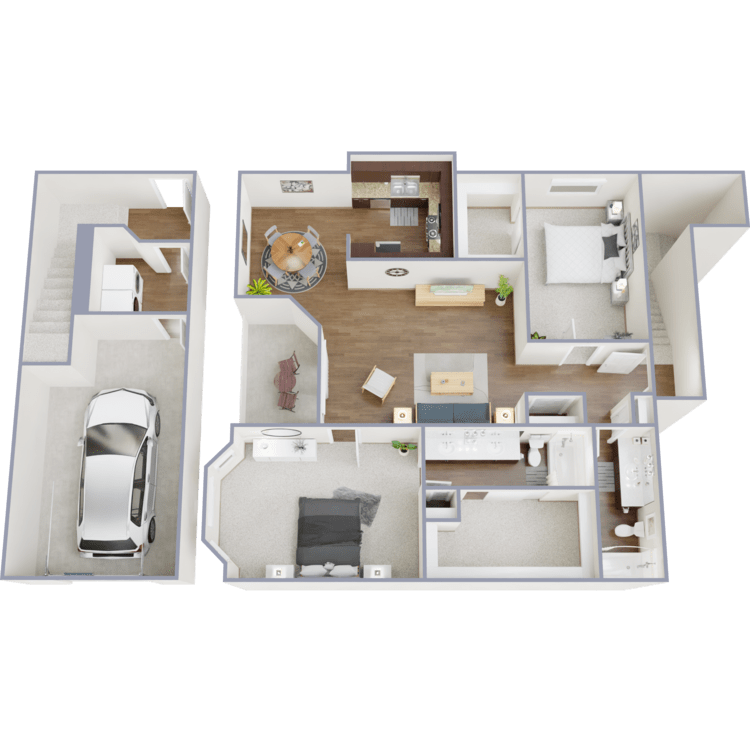
B5R
Details
- Beds: 2 Bedrooms
- Baths: 2
- Square Feet: 1325
- Rent: Base Rent $1916
- Deposit: Call for details.
Floor Plan Amenities
- 2-inch Faux Wood Blinds
- 9-foot Ceilings
- Attached Garages on EVERY HOME!
- Breakfast Bar
- Ceiling Fans
- Pantry
- Stainless Steel Appliances
- Texas-sized Walk-in Closets
- Townhome
- Washer and Dryer in Home
* In Select Apartment Homes
Price shown is Base Rent, does not include non-optional fees and utilities.
Show Unit Location
Select a floor plan or bedroom count to view those units on the overhead view on the site map. If you need assistance finding a unit in a specific location please call us at 346-248-3701 TTY: 711.
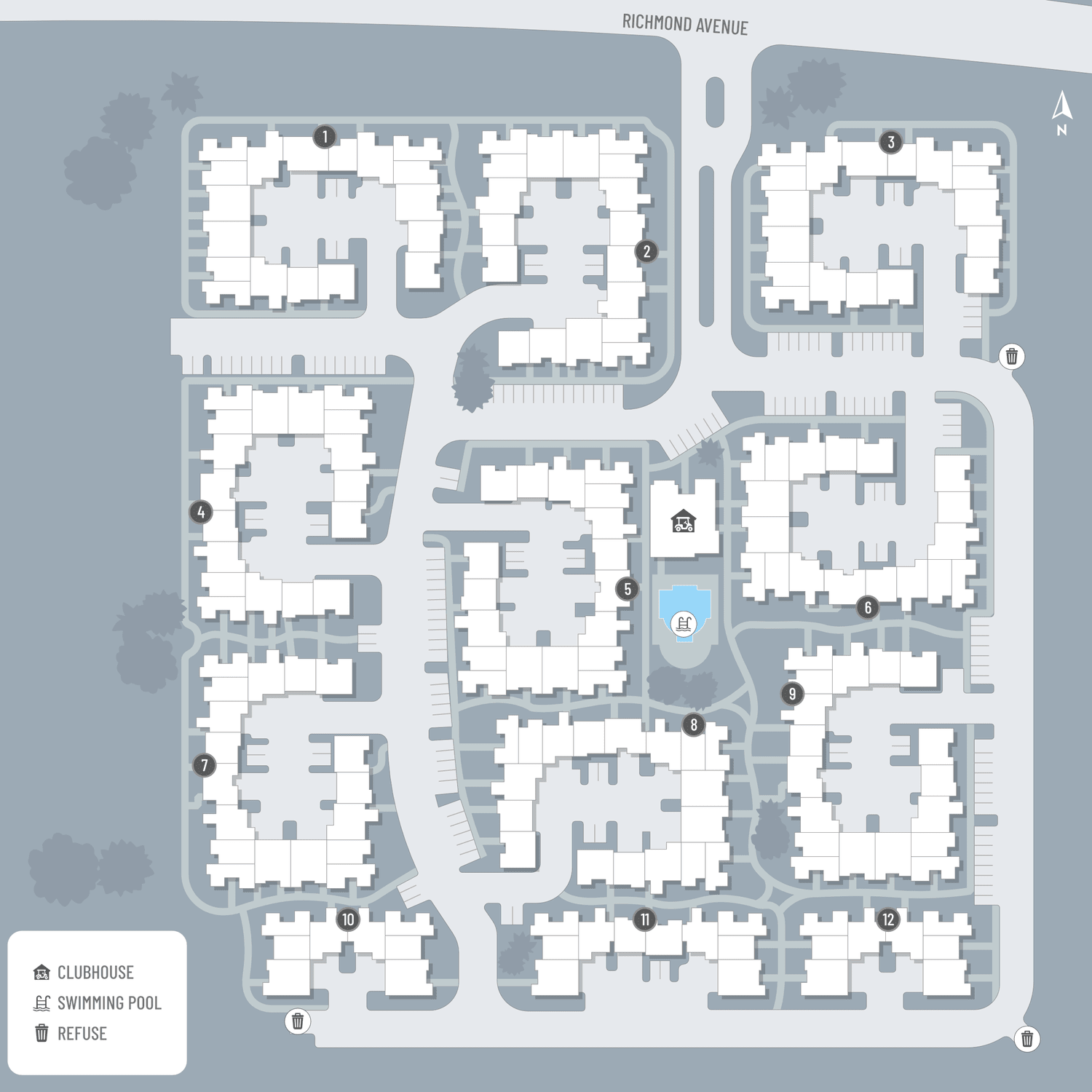
Amenities
Explore what your community has to offer
Community Amenities
- A Serene Location Between Royal Oaks & Lakeside Country Clubs
- Beautiful Scenery with Great Area Parks
- Business Center
- Clubhouse & Copy and Fax Services
- Corporate Housing Available
- Easy Access to Freeways
- Gated Access & Guest Parking
- HPD Blue Star Certified Community
- Pet-Friendly
- Private Direct Access Garage in EVERY Home
- Shimmering Swimming Pool with Barbecue Area
- State-of-the-art Fitness Center
- Two Pet Parks
Apartment Features
- 2-inch Faux Wood Blinds
- 9-foot Ceilings
- Attached Garages on EVERY HOME!
- Breakfast Bar
- Ceiling Fans
- Den*
- Pantry
- Stainless Steel Appliances
- Texas-sized Walk-in Closets
- Townhome*
- Washer and Dryer in Home
* In Select Apartment Homes
Pet Policy
At Richmond Towne Home Apartments we LOVE your furry friends! Located in one of the most desired area codes, your pet's lifestyle is sure to upgrade with their new home here at Richmond Towne Home Apartments. Pets Welcome Upon Approval. Breed restrictions apply. Limit of 2 pets per home. Maximum adult weight is 99 pounds. Pet deposit is $250 per pet. Non-refundable pet fee is $300 per pet. Monthly pet rent of $25 will be charged per pet. An additional deposit and fee will be required for animals accepted within the accepted weight limits. Non-acceptable canine breeds are Pit Bulls, Rottweilers, Dobermans, German Shepherds, Husky, Malamute, Akita, Wolf- Hybrid, St. Bernard, Great Danes, Chows, Bull Mastiff, and Standard Poodles. Unless proper documentation is provided in advance that the pet is a service animal and reasonable accommodation has been requested. A pet agreement on file is required. Please call for details. Pet Amenities: Free Pet Treats Pet Waste Stations Two Pet Parks
Photos
Amenities
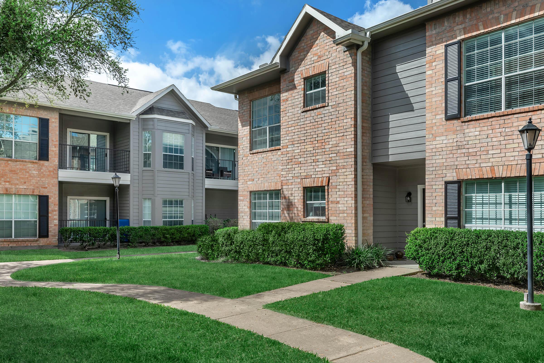
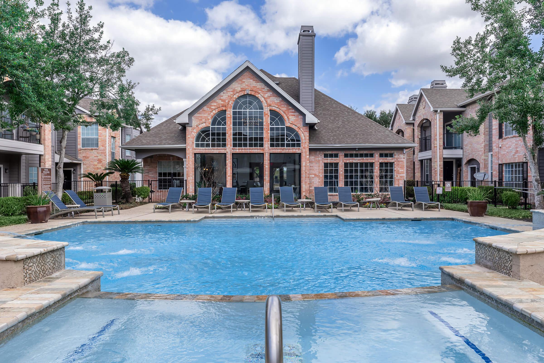
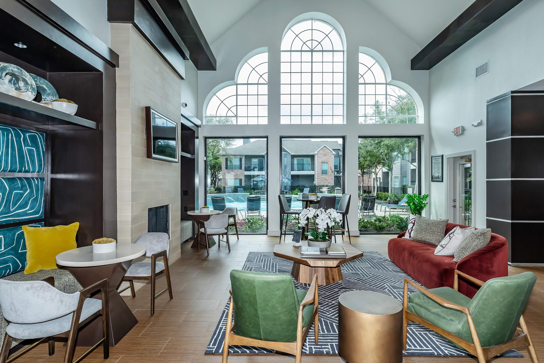
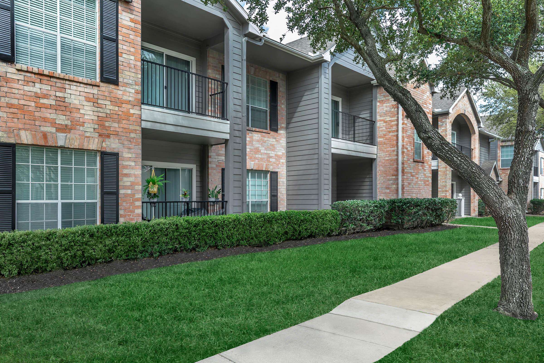
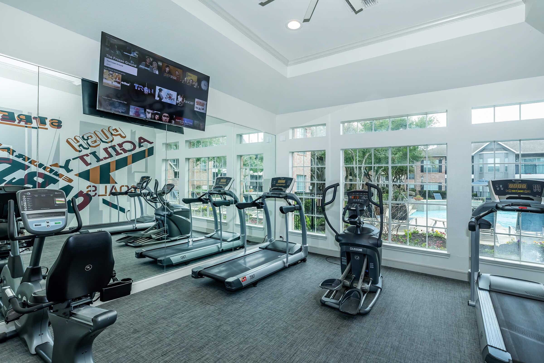
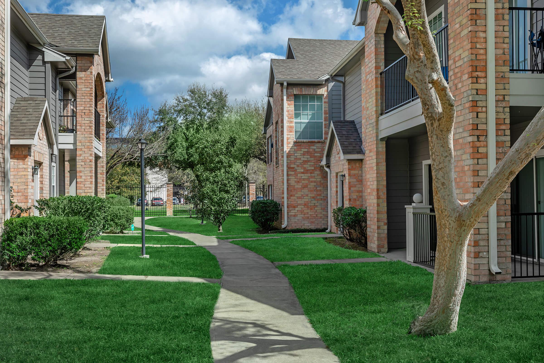
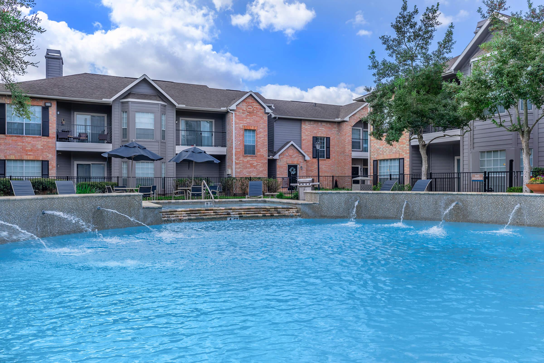
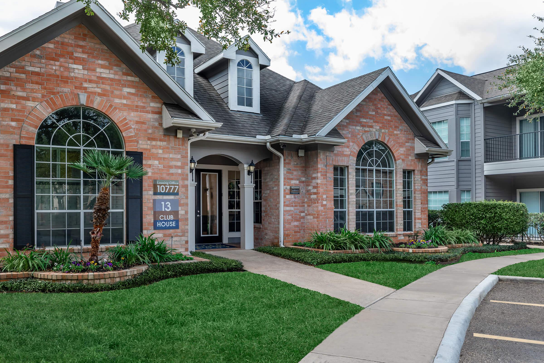
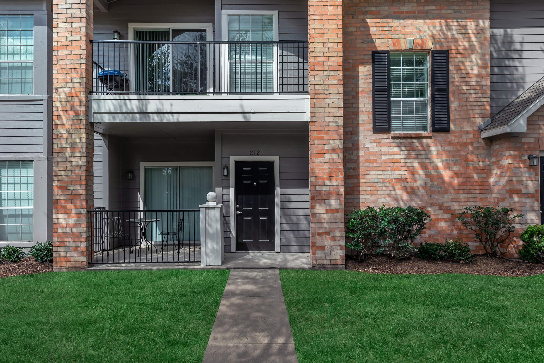
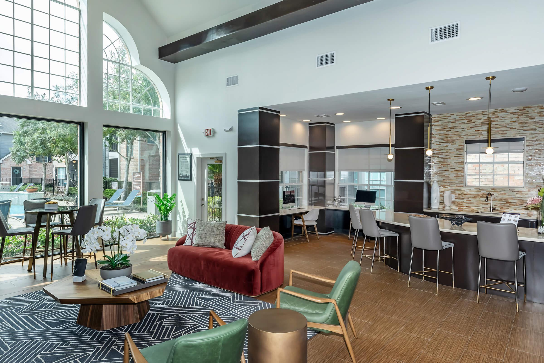
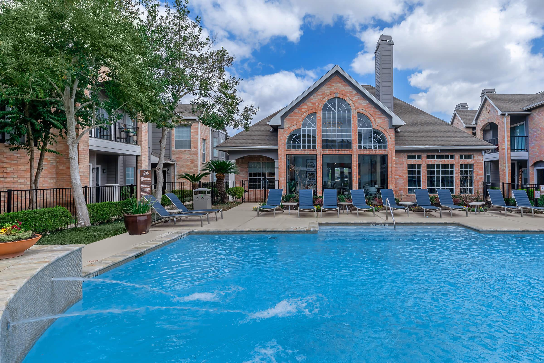
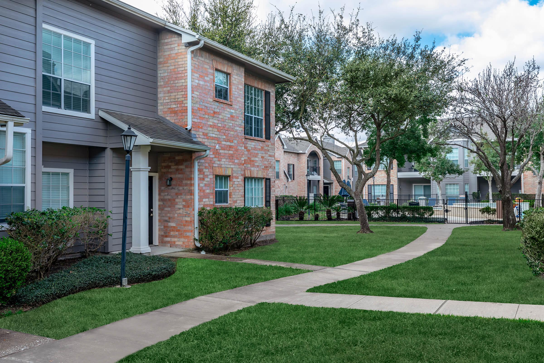
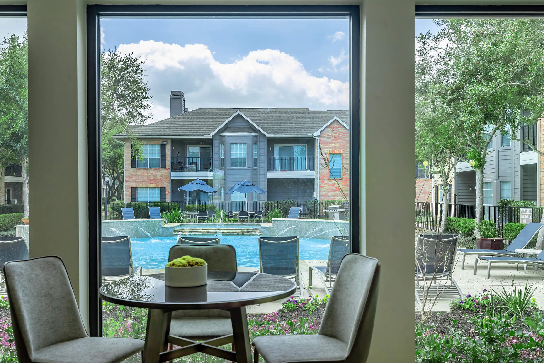
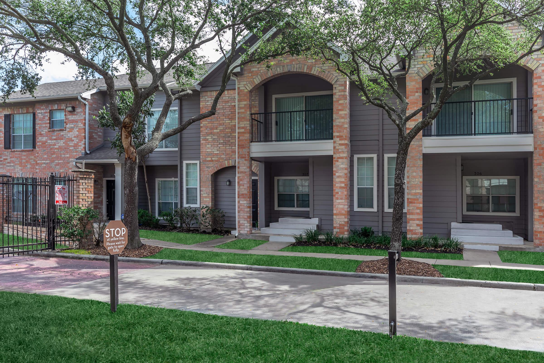
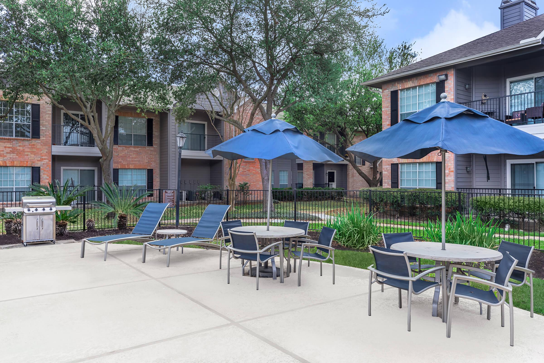
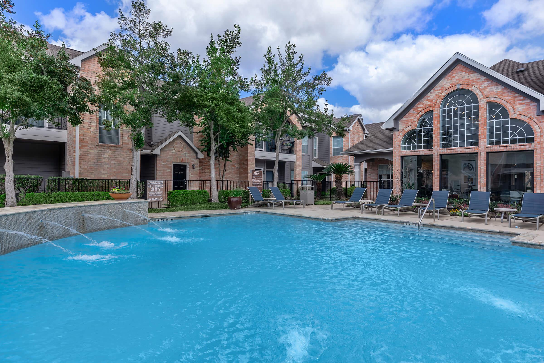
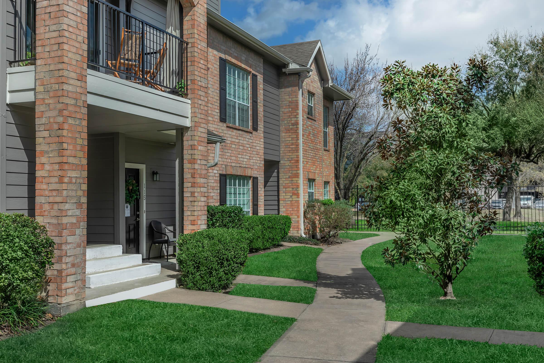
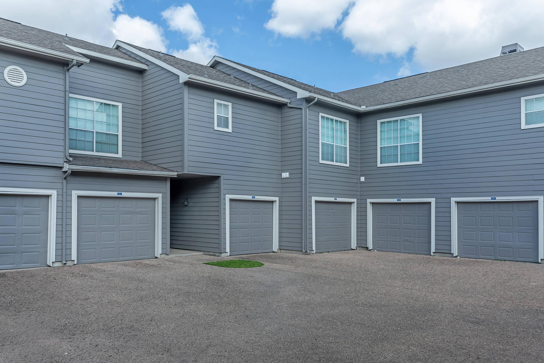
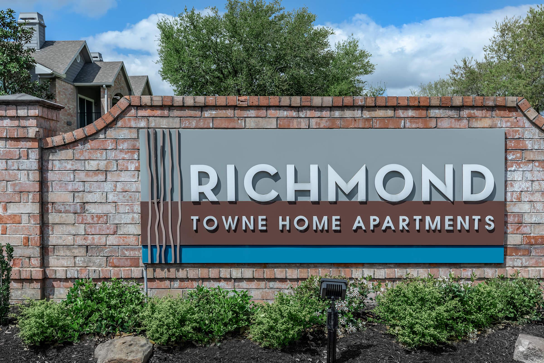
B3












Neighborhood
Points of Interest
Richmond Towne Home Apartments
Located 10777 Richmond Ave Houston, TX 77042Bank
Elementary School
Entertainment
Fitness Center
Grocery Store
High School
Hospital
Mass Transit
Middle School
Park
Post Office
Preschool
Restaurant
School
Shopping Center
Yoga/Pilates
Contact Us
Come in
and say hi
10777 Richmond Ave
Houston,
TX
77042
Phone Number:
346-248-3701
TTY: 711
Office Hours
Monday through Friday: 9:30 AM to 5:30 PM. Saturday: 10:00 AM to 5:00 PM. Sunday: Closed.